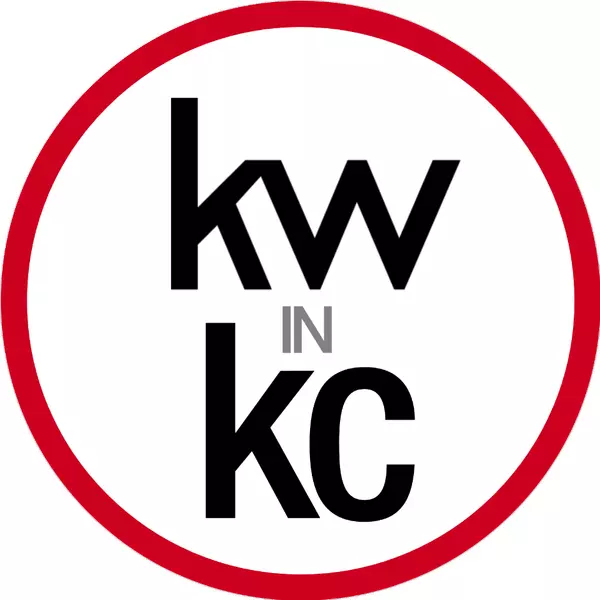For more information regarding the value of a property, please contact us for a free consultation.
Key Details
Sold Price $350,000
Property Type Single Family Home
Sub Type Single Family Residence
Listing Status Sold
Purchase Type For Sale
Square Footage 2,195 sqft
Price per Sqft $159
Subdivision Hawthorne Terrace
MLS Listing ID 2212426
Sold Date 04/27/20
Style Traditional
Bedrooms 2
Full Baths 2
Half Baths 1
HOA Fees $150/mo
Year Built 1992
Annual Tax Amount $4,394
Lot Size 7,840 Sqft
Acres 0.18
Property Sub-Type Single Family Residence
Source hmls
Property Description
What an opportunity in this highly coveted location! This lovely 2BR+Office, 2.5BA maintenance provided detached home is nestled on a quiet cul-de-sac within walking distance of Town Center! Open plan with wall of windows & high ceilings in living room, open to dining. Vaulted eat-in kitchen opens to screened porch. One-level living, master with en-suite bath, including double vanities & large walk-in closet. Main floor office. Lower level has additional bedroom, full bath and large rec room with built-in wet bar. Main floor office could easily have closet! VERY LOW HOA fees! $150/month + $232/yearly. 7-year young roof.
Location
State KS
County Johnson
Rooms
Other Rooms Breakfast Room, Enclosed Porch, Formal Living Room, Main Floor Master, Office, Recreation Room
Basement Basement BR, Daylight, Finished
Interior
Interior Features Ceiling Fan(s), Vaulted Ceiling, Walk-In Closet(s), Wet Bar
Heating Forced Air
Cooling Attic Fan, Electric
Fireplaces Number 1
Fireplaces Type Living Room
Fireplace Y
Appliance Dishwasher, Disposal, Dryer, Microwave, Refrigerator, Built-In Electric Oven, Washer
Laundry In Basement, Main Level
Exterior
Parking Features true
Garage Spaces 2.0
Roof Type Composition
Building
Lot Description Sprinkler-In Ground
Entry Level Reverse 1.5 Story
Sewer City/Public
Water Public
Structure Type Frame, Stucco
Schools
Elementary Schools Leawood
Middle Schools Leawood Middle
High Schools Blue Valley North
School District Blue Valley
Others
Ownership Estate/Trust
Acceptable Financing Cash, Conventional
Listing Terms Cash, Conventional
Read Less Info
Want to know what your home might be worth? Contact us for a FREE valuation!

Our team is ready to help you sell your home for the highest possible price ASAP




