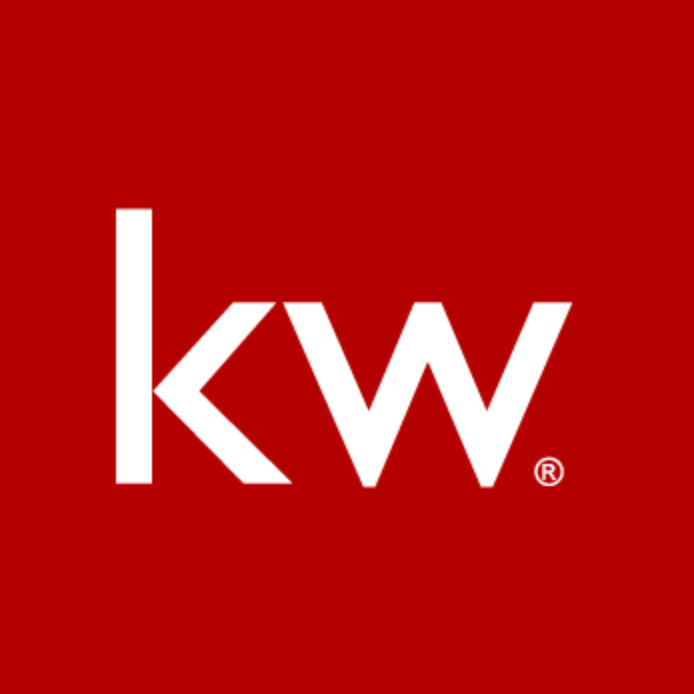For more information regarding the value of a property, please contact us for a free consultation.
Key Details
Sold Price $545,000
Property Type Single Family Home
Sub Type Single Family Residence
Listing Status Sold
Purchase Type For Sale
Square Footage 3,807 sqft
Price per Sqft $143
Subdivision Northwood Trails
MLS Listing ID 2536006
Sold Date 03/24/25
Style Craftsman,Traditional
Bedrooms 4
Full Baths 4
Half Baths 1
HOA Fees $50
Originating Board hmls
Year Built 1995
Annual Tax Amount $6,456
Lot Size 0.254 Acres
Acres 0.25429294
Property Sub-Type Single Family Residence
Property Description
Welcome to this charming 4-bedroom, 4 and 1/2-bath home that perfectly blends style, comfort, and entertainment!
Step inside to a semi-open-concept main floor featuring spacious living and dining areas that flow seamlessly into a large kitchen with a generous island—perfect for gatherings and everyday living. The kitchen is outfitted with updated modern appliances, a walk-in pantry, abundant counter space, and ample storage for all your culinary needs. A separate formal dining room and designated office space along with first-floor powder room and laundry complete the first floor.
The expansive master suite offers a true retreat with a seating area, luxurious master bathroom that includes a jetted tub and glass shower, and a large walk-in dressing closet, providing plenty of space to relax and unwind.
The finished walk-out basement is an entertainer's dream, featuring a custom wet bar, pool table, and plenty of room for a large-screen TV or projector screen —ideal for movie nights, game days, or hosting friends and family. The basement also features a full bathroom and the ability to close off space for a 5th bedroom to create a perfect in-law suite. A large storage room completes the basement.
The deck off the kitchent overlooks a private backyard and scenic community walking trail—perfect for morning coffee and evening sunsets.
The home also includes an oversized 2-car garage, offering ample space for 2 large vehicles, or storage.
The community features a community pool, walking trails, a sand volleyball court, lake, and community playground.
Whether you're looking to entertain, relax, or enjoy the outdoors, this home has everything you need!
Location
State KS
County Johnson
Rooms
Other Rooms Office
Basement Daylight, Finished, Full, Sump Pump, Walk Out
Interior
Interior Features Ceiling Fan(s), Kitchen Island, Painted Cabinets, Pantry, Smart Thermostat, Vaulted Ceiling, Walk-In Closet(s), Wet Bar
Heating Natural Gas
Cooling Electric
Flooring Carpet, Tile, Wood
Fireplaces Number 1
Fireplaces Type Gas, Gas Starter, Living Room
Equipment Electric Air Cleaner, Fireplace Screen, Satellite Dish
Fireplace Y
Appliance Dishwasher, Disposal, Dryer, Freezer, Microwave, Refrigerator, Built-In Electric Oven, Stainless Steel Appliance(s), Washer
Laundry Main Level, Off The Kitchen
Exterior
Parking Features true
Garage Spaces 2.0
Amenities Available Clubhouse, Community Center, Play Area, Pool, Trail(s)
Roof Type Composition
Building
Lot Description Other, Sprinkler-In Ground, Treed, Wooded
Entry Level 2 Stories
Sewer City/Public
Water Public
Structure Type Board/Batten,Brick & Frame
Schools
Elementary Schools Woodland
Middle Schools Santa Fe
High Schools Olathe Northwest
School District Olathe
Others
Ownership Private
Acceptable Financing Cash, Conventional, FHA, VA Loan
Listing Terms Cash, Conventional, FHA, VA Loan
Special Listing Condition Owner Agent
Read Less Info
Want to know what your home might be worth? Contact us for a FREE valuation!

Our team is ready to help you sell your home for the highest possible price ASAP




