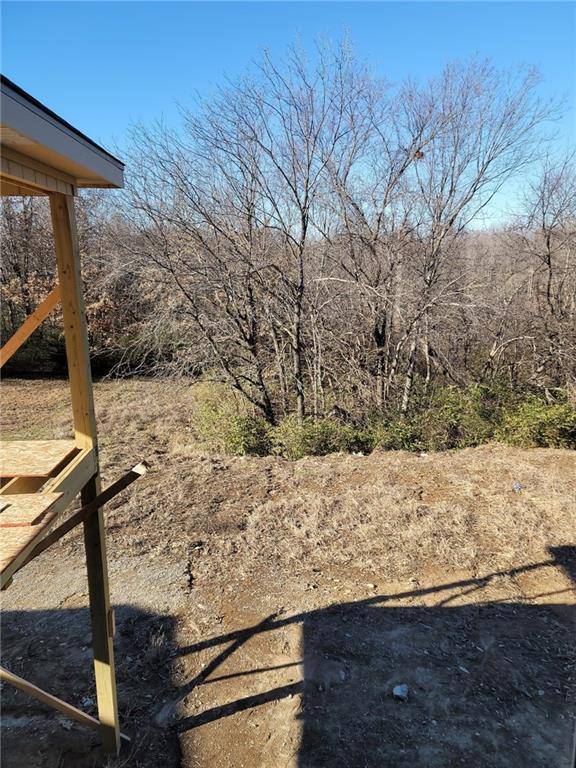For more information regarding the value of a property, please contact us for a free consultation.
Key Details
Sold Price $519,950
Property Type Single Family Home
Sub Type Single Family Residence
Listing Status Sold
Purchase Type For Sale
Square Footage 2,541 sqft
Price per Sqft $204
Subdivision Northview Court
MLS Listing ID 2522185
Sold Date 06/26/25
Style Traditional
Bedrooms 4
Full Baths 3
HOA Fees $154/mo
Year Built 2024
Annual Tax Amount $6,800
Lot Size 10,200 Sqft
Acres 0.23415978
Lot Dimensions 75X136X76X125
Property Sub-Type Single Family Residence
Source hmls
Property Description
Only a few walk out lots left that back to greenspace-conservation area in this maintenance provided community! Still time to make all selections in this home! The OAKWOOD plan offers all the functionality for main level living. Custom cabinets in kitchen, walk in pantry, breakfast room walks out to covered deck. Corner Fireplace in the Living Room. Master Suite with jacuzzi tub, walk in closet XL tiled shower and walk in Laundry. Second Bedroom/office and full bath complete the main level. The lower level has a finished Rec Room two good sized bedrooms both with walk in closet and share a bath between them. Still plenty of storage under the stairs as well as basement storage. Interior Photos to show EXAMPLE of finish. Not all homes finished alike. Builder discretion for design changes. Can make all selections for limited time. Estimated completion date March-April 2025!
Location
State MO
County Clay
Rooms
Other Rooms Breakfast Room, Family Room, Great Room
Basement Finished, Full, Walk-Out Access
Interior
Interior Features Ceiling Fan(s), Kitchen Island, Pantry
Heating Forced Air
Cooling Electric
Flooring Carpet, Wood
Fireplaces Number 1
Fireplaces Type Great Room
Fireplace Y
Appliance Dishwasher, Disposal, Microwave, Built-In Electric Oven
Laundry Bedroom Level, Main Level
Exterior
Parking Features true
Garage Spaces 3.0
Roof Type Composition
Building
Lot Description Adjoin Greenspace, City Lot
Entry Level Ranch,Reverse 1.5 Story
Sewer Public Sewer
Water Public
Structure Type Stucco & Frame
Schools
Elementary Schools Northview
Middle Schools New Mark
High Schools Staley High School
School District North Kansas City
Others
HOA Fee Include Lawn Service,Snow Removal
Ownership Private
Acceptable Financing Cash, Conventional, FHA, VA Loan
Listing Terms Cash, Conventional, FHA, VA Loan
Read Less Info
Want to know what your home might be worth? Contact us for a FREE valuation!

Our team is ready to help you sell your home for the highest possible price ASAP




